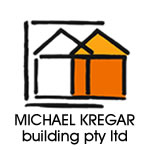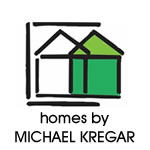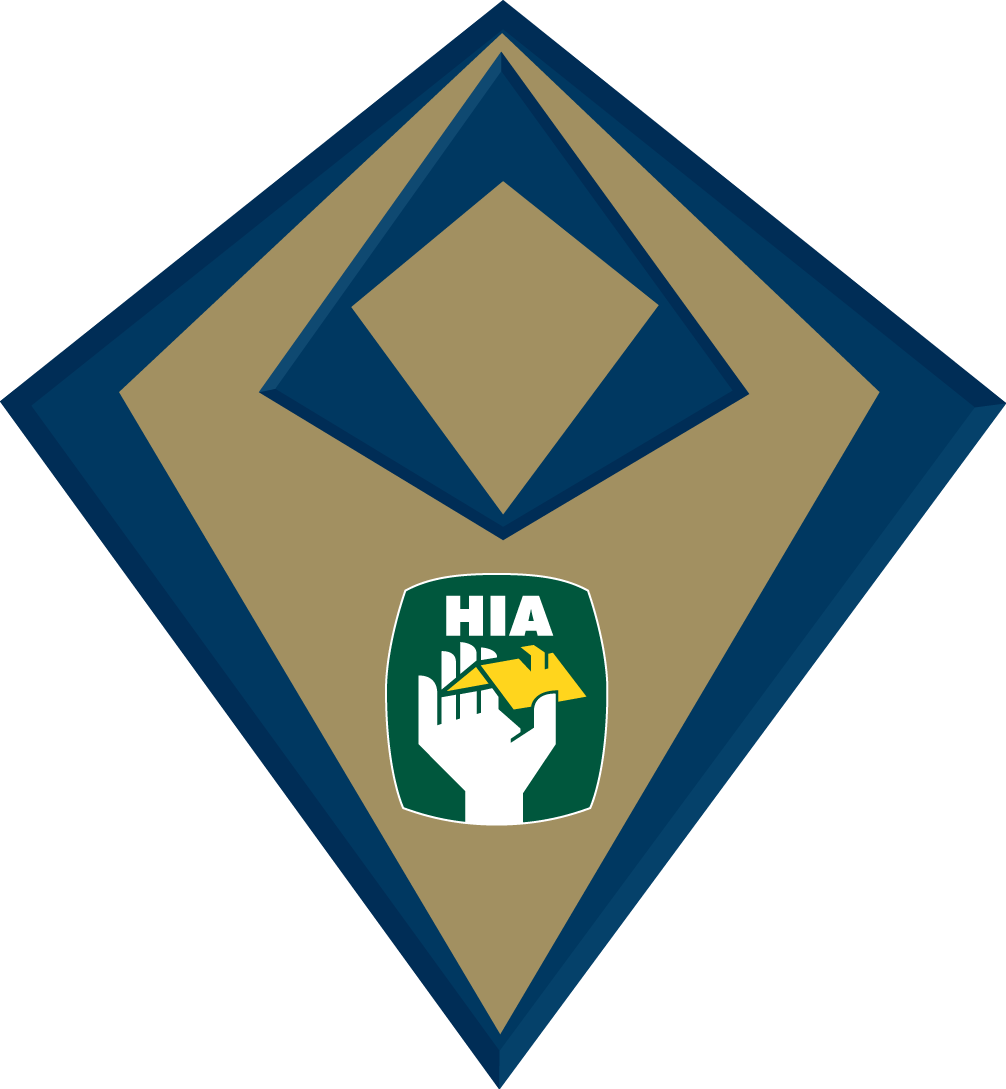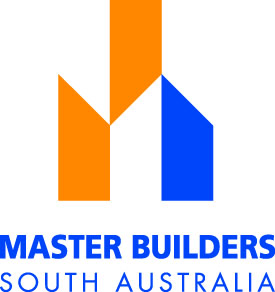OLOR
REFURBISHMENT OF 2 GENERAL LEARNING AREAS
Demolition of existing walls to two classrooms and resource room to connect through to a central breakout space, resulting in an open and collaborative work environment.
The large sliding doors give the staff flexibility to open or close the central breakout space to connect or separate the learning spaces.
The central breakout space was opened to the outside to provide indoor/outdoor learning.
A communal activity trough located undertake the new external canopy can be used for creative messy play and the enclosed turf area give students the freedom to play in safety.
A super graphics on the building facade present a strong presence to the street and celebrate the school’s Catholic ethos.

MICHAEL KREGAR building
488 Riverview Drive, Berri SA
08 8582 3304
Email Kregar Building
© MICHAEL KREGAR building Lic No 202 589





