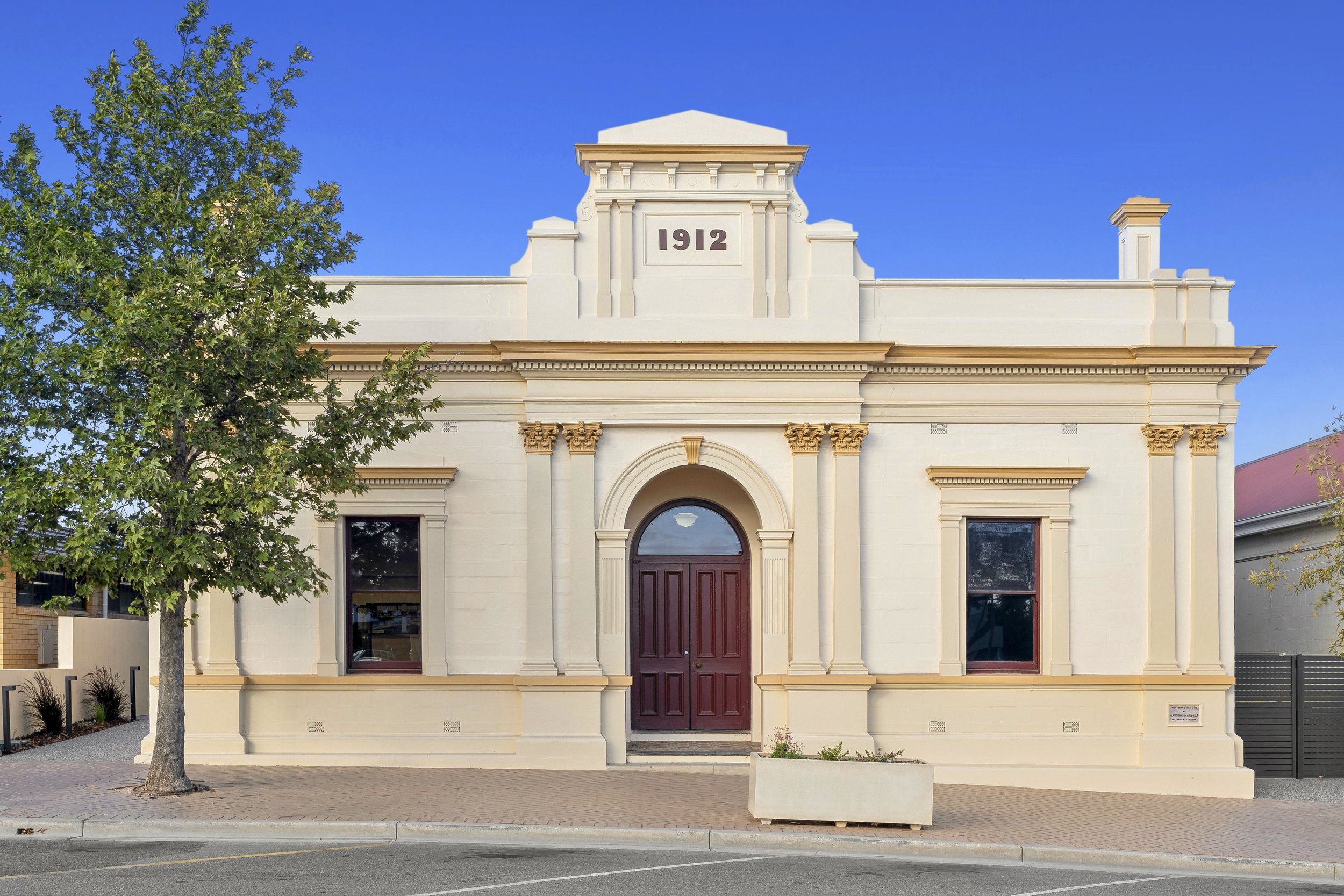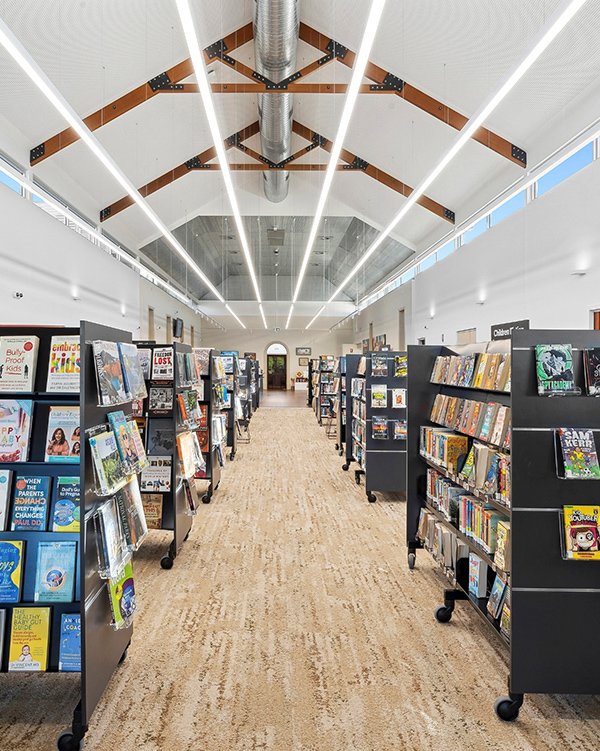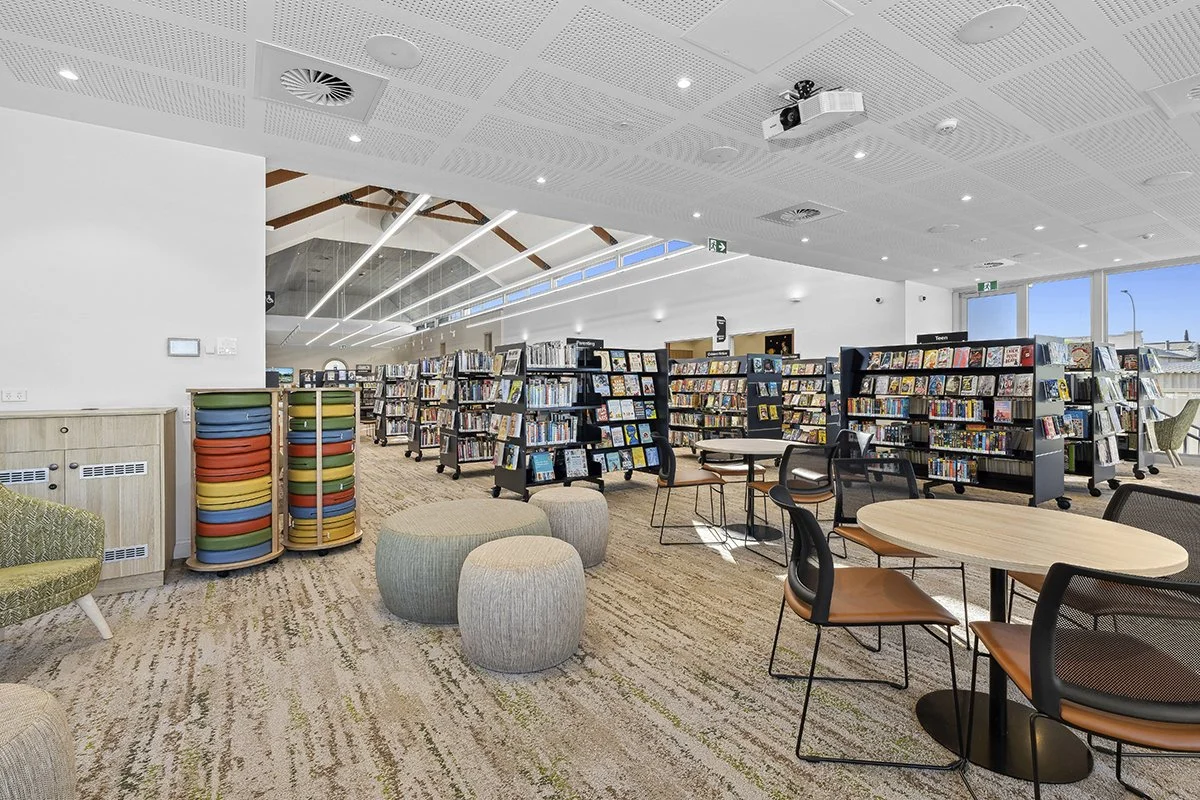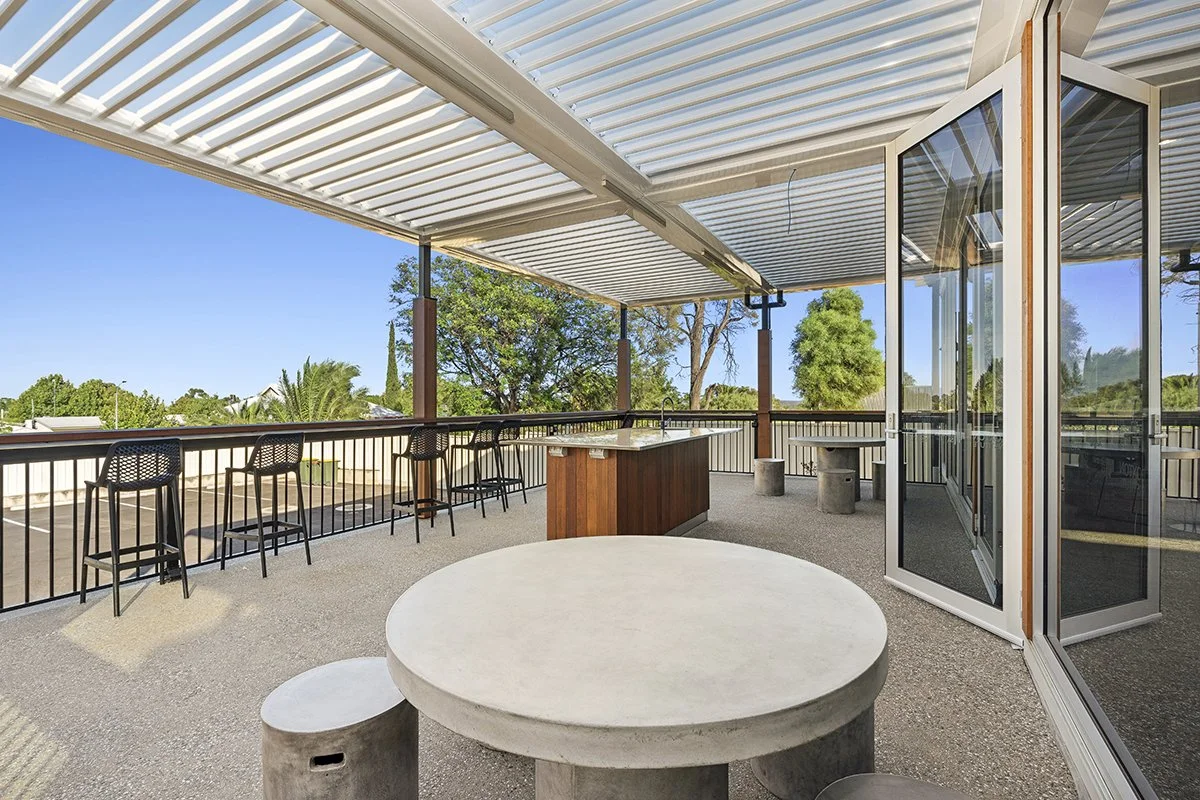Loxton Library
Visitors Information & CULTURAL Centre
Sector
Local Government
Client
District Council of Loxton Waikerie
Architect
AB Design Studio
Scope
The property’s Heritage Listing required a delicate approach as 2 original walls and the front rooms were to be retained and incorporated into the new modern & functional community space. A mixture of old and new were blended to create a multi-functional building. Expansive ceilings & robust exposed timber trusses created a sense of strength, light & space. The meticulous restoration of original stonework in the side wings and the retention of the front Historical Collection rooms serve as a living testament to the site’s rich history, ensuring its story continues to be told.






